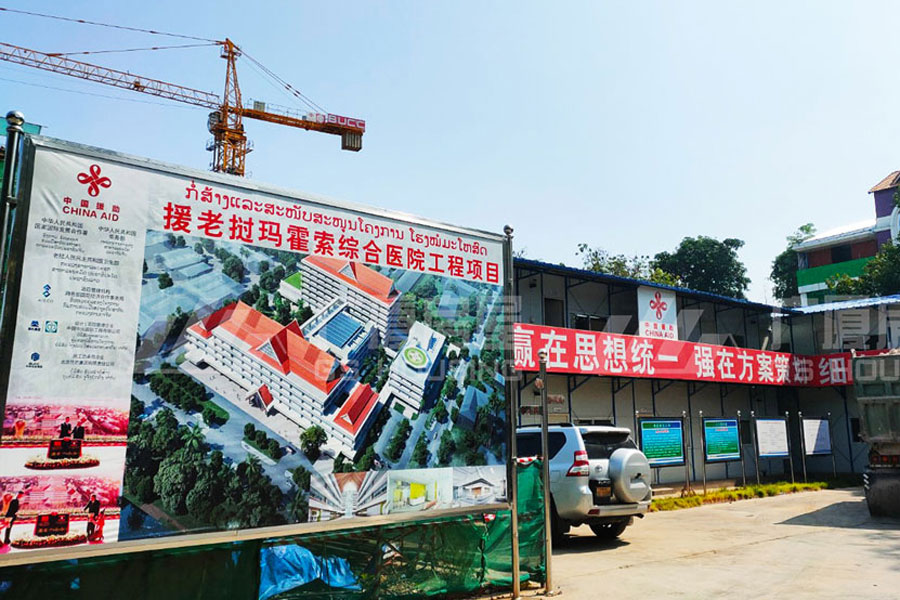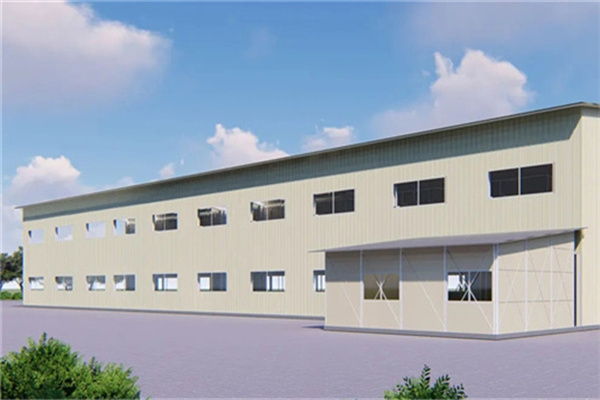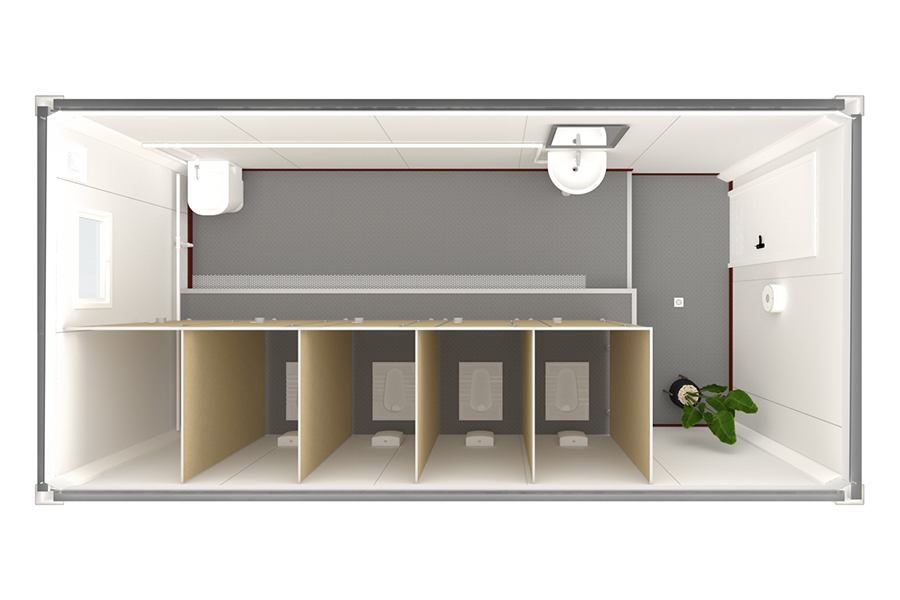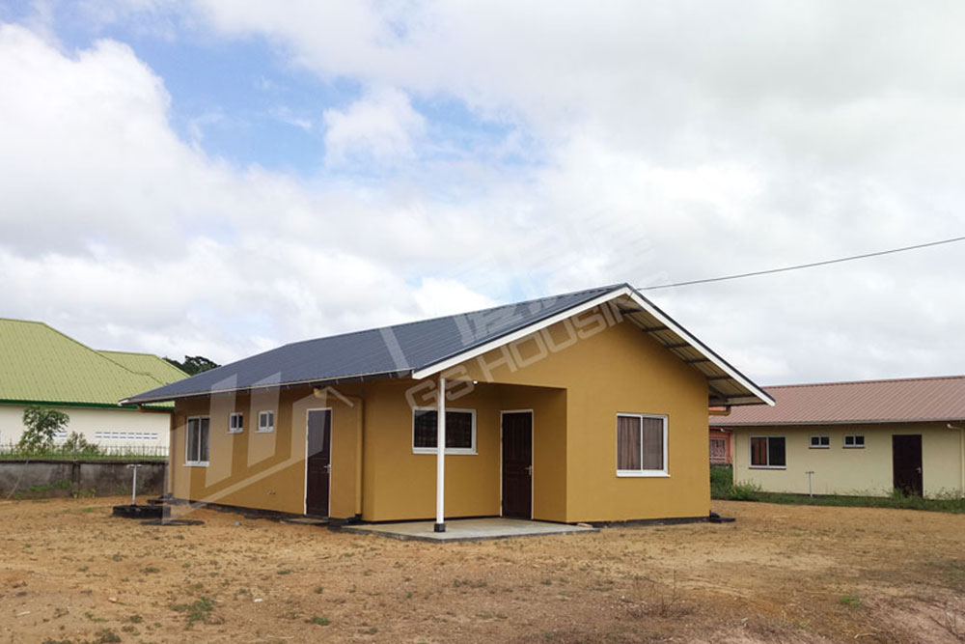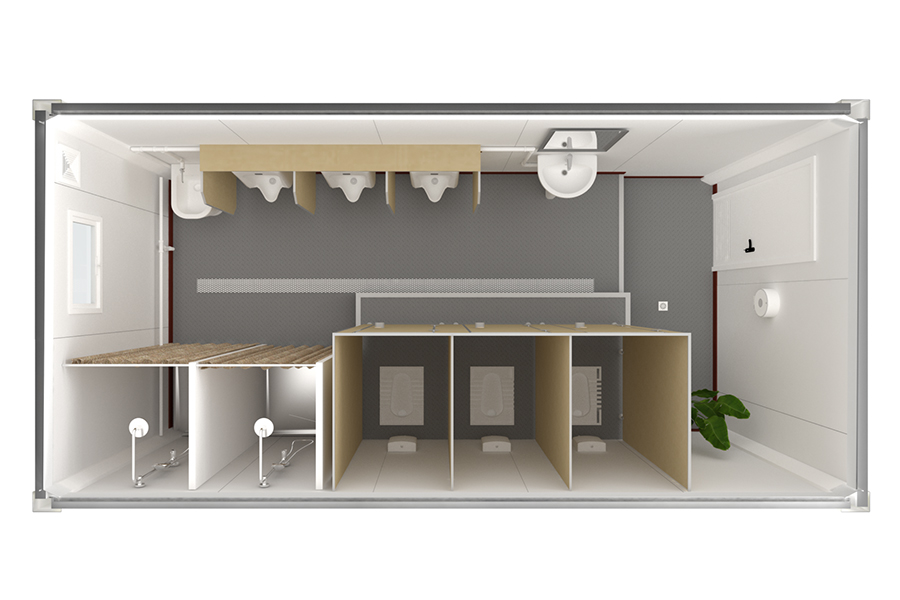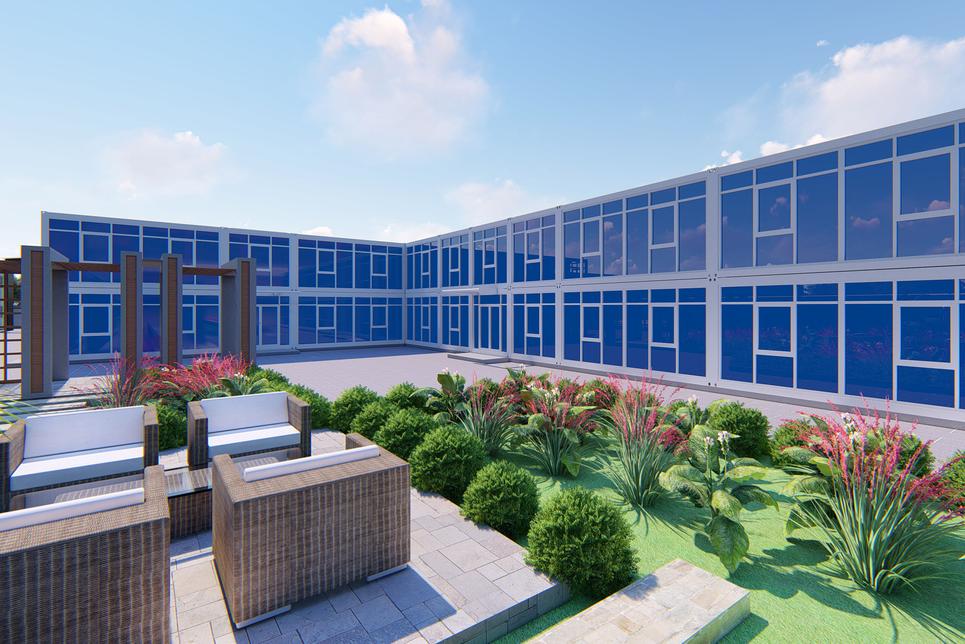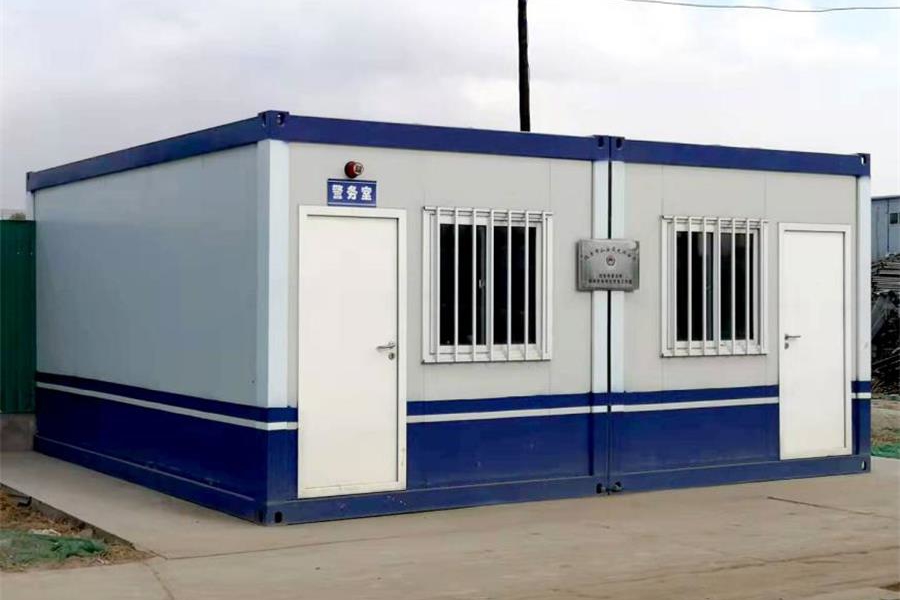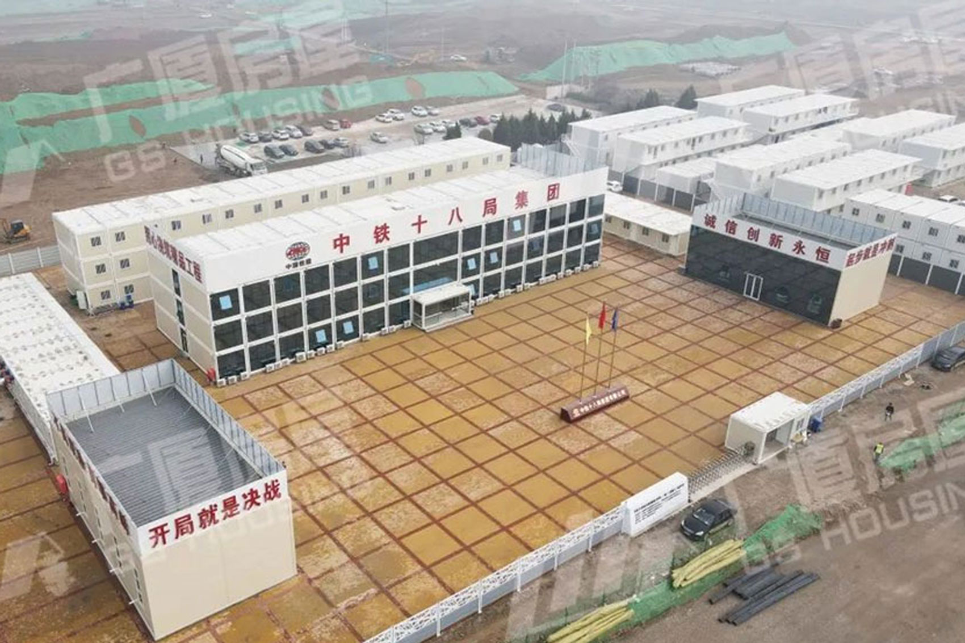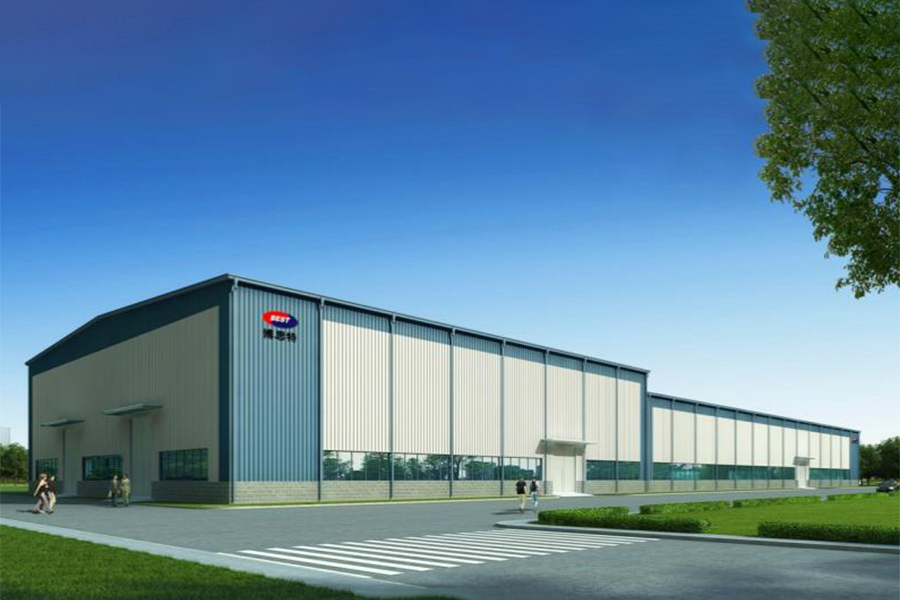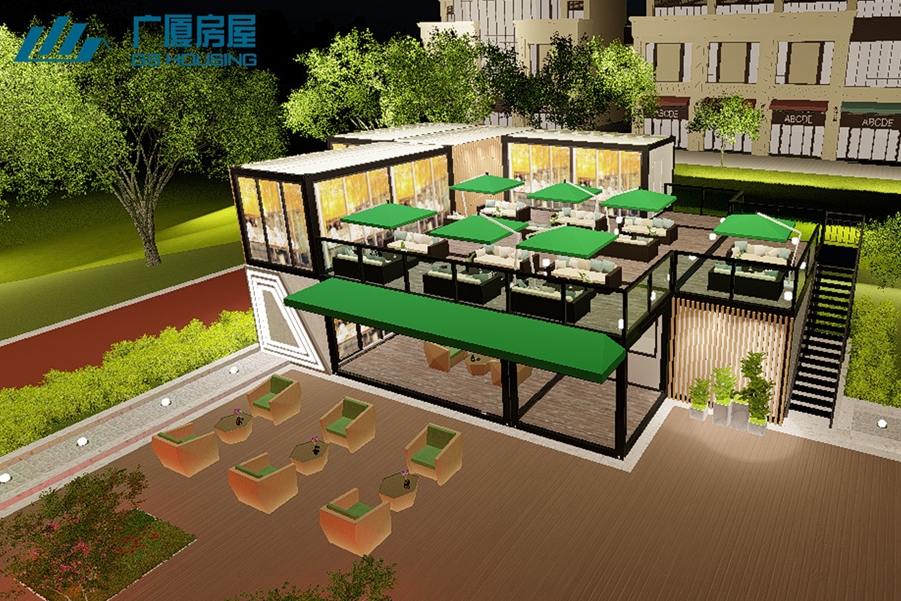Layout of Low Cost Prefabricated Light Steel Prefab House
The China-aided Mahoso General Hospital project in Laos is a landmark project in the field of people's livelihood aided by China for Laos. Mahoso General Hospital has a total construction area of about 54,000 square meters with 600 beds. It is the largest hospital project with the largest number of beds and the largest investment in China's foreign aid. It is also the largest general hospital and the most important medical teaching base with the most complete departments in Laos.

Background of Low Cost Prefabricated Light Steel Prefab House
The camp was made by prefab K house and flat packed container house, the canteen, dormitory are made by prefab K house, which is the common application used on construction site. The office adopted the flat packed container house, the reasonable partition ensures the quietness in the office,and good for the customer reception.There are communal laundry room and bathrooms for men and women in the dormitory, canteens and kitchens which equipped with heat preservation dining tables, disinfection cabinets,and other facilities... which can meet the basic life requirements on the camp.



Structure of Low Cost Prefabricated Light Steel Prefab House
| Specifiction | Length | 2-40m |
| Width | 2-18m | |
| Storey | three storey | |
| Net height | 2.6m | |
| Design date | Designed service life | 10 years |
| Floor live load | 1.5 KN/㎡ | |
| Roof live load | 0.30 KN/㎡ | |
| Wind load | 0.45KN/㎡ | |
| Sersmic | 8 degree | |
| Structure | Roof truss | truss structure,C80×40×15×2.0 Steel Material:Q235B |
| Ring beam,floor purlin, ground beam | C80×40×15×2.0, Material:Q235B | |
| Wall purlin | C50×40×1.5mm, material:Q235 | |
| Column | Double C80×40×15×2.0, Material:Q235B | |
| Enclosure | Roof panel | 75mm thickness sandwich board, |
| Window & Door | door | W*H:820×2000mm/ 1640×2000mm |
| window | W*H:1740*925mm, 4mm glass with screen |


 Heat insulation The rock wool fiber is slender and flexible, and the content of slag ball is low. Therefore, the thermal conductivity is low, and it has an excellent thermal insulation effect. Sound absorption and noise reduction Rock wool is an ideal sound insulation material, and a large number of slender fibers form a porous connection structure, which determines that rock wool is an excellent sound absorption and noise reduction material. Hydrophobicity The water repellency rate can reach 99.9%; the water absorption rate is extremely low, and there is no capillary penetration. Moisture resistance In an environment with high relative humidity, the volume moisture absorption rate is less than 0.2%; according to ASTMC1104 or ASTM1104M method, the mass moisture absorption rate is less than 0.3%. Non-corrosive The chemical properties are stable, the pH value is 7-8, neutral or weakly alkaline, and it has no corrosion to carbon steel, stainless steel, aluminum and other metal materials. Safety and environmental protection After testing, it does not contain asbestos, CFC, HFC, HCFC and other substances harmful to the environment. Will not be corroded or produce mildew and bacteria. (Rock wool has been identified as a non-carcinogenic substance by the International Agency for Research on Cancer)
Heat insulation The rock wool fiber is slender and flexible, and the content of slag ball is low. Therefore, the thermal conductivity is low, and it has an excellent thermal insulation effect. Sound absorption and noise reduction Rock wool is an ideal sound insulation material, and a large number of slender fibers form a porous connection structure, which determines that rock wool is an excellent sound absorption and noise reduction material. Hydrophobicity The water repellency rate can reach 99.9%; the water absorption rate is extremely low, and there is no capillary penetration. Moisture resistance In an environment with high relative humidity, the volume moisture absorption rate is less than 0.2%; according to ASTMC1104 or ASTM1104M method, the mass moisture absorption rate is less than 0.3%. Non-corrosive The chemical properties are stable, the pH value is 7-8, neutral or weakly alkaline, and it has no corrosion to carbon steel, stainless steel, aluminum and other metal materials. Safety and environmental protection After testing, it does not contain asbestos, CFC, HFC, HCFC and other substances harmful to the environment. Will not be corroded or produce mildew and bacteria. (Rock wool has been identified as a non-carcinogenic substance by the International Agency for Research on Cancer)Wall Panel of Prefab House
Prefab House Production Bases of GS Housing Group
1.The prefab house can be disassembled and assembled at will, it’s easy to transport and move. 2.The mobile house is suitable for being located on hillsides, hills, grasslands, deserts, and rivers. 3.It does not take up space and can be built to a range of 15-160 square meters. 4.The prefab house is hygienic and clean, with complete indoor facilities. The prefab house has strong stability and durability, and has a beautiful appearance. 5.We can design the temporary buildings according to customer requirements no matter the cost save camp or exquisite camps.





The Features of Prefab House
Beijing GS Housing Co., Ltd. (hereinafter referred to as GS Housing) was registered in 2001 with a registered capital of 100 million RMB. It is one of Top 3 larggest prefab houses, flat packed container house manufactures in China integrating professional design, manufacturing, sales and construction. We are looking for the brand agents all over the world, pls contact us if we are good for your business.

Tianjin prefab house production base
Jiangsu prefab house production base
Guangdong prefab house production base
Sichuan prefab house production base
Liaoning prefab house production base
Each of GS Housing production bases has the advanced supporting modular housing production lines, professional operators are equipped in each machine, so the houses can achieved the full CNC production,that ensure the houses produced timely,efficiently and accurately.

