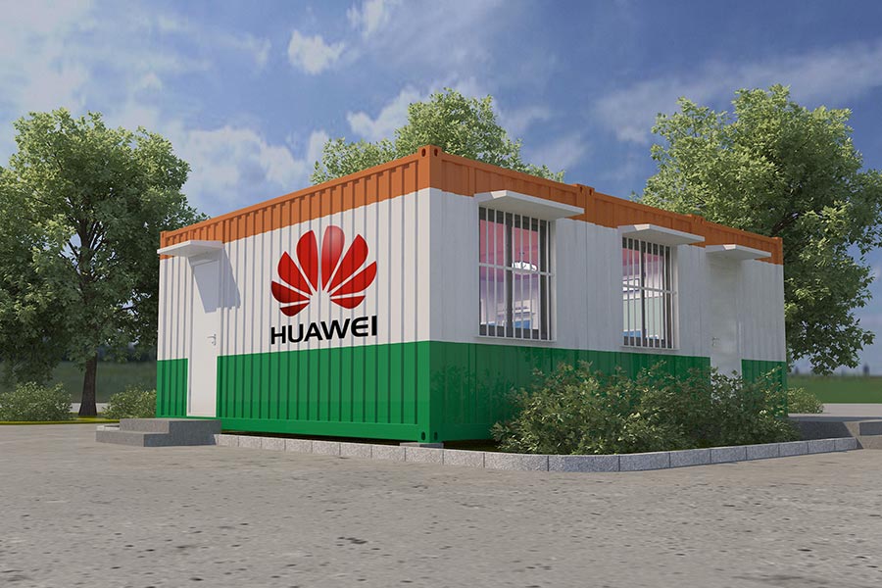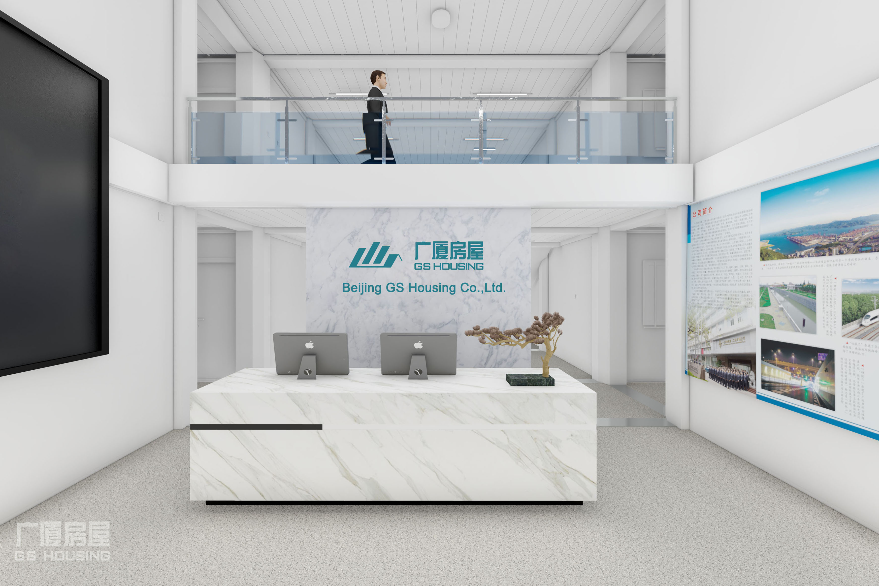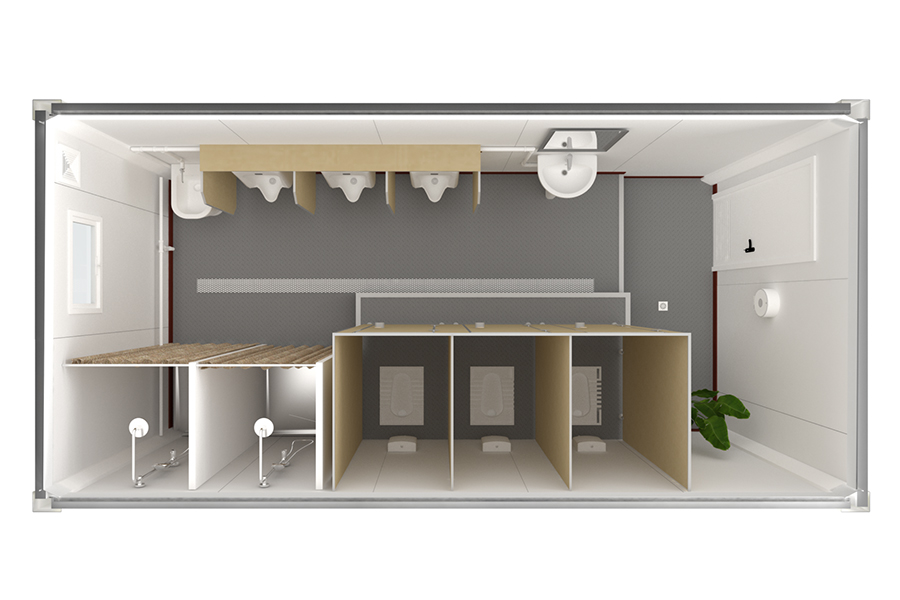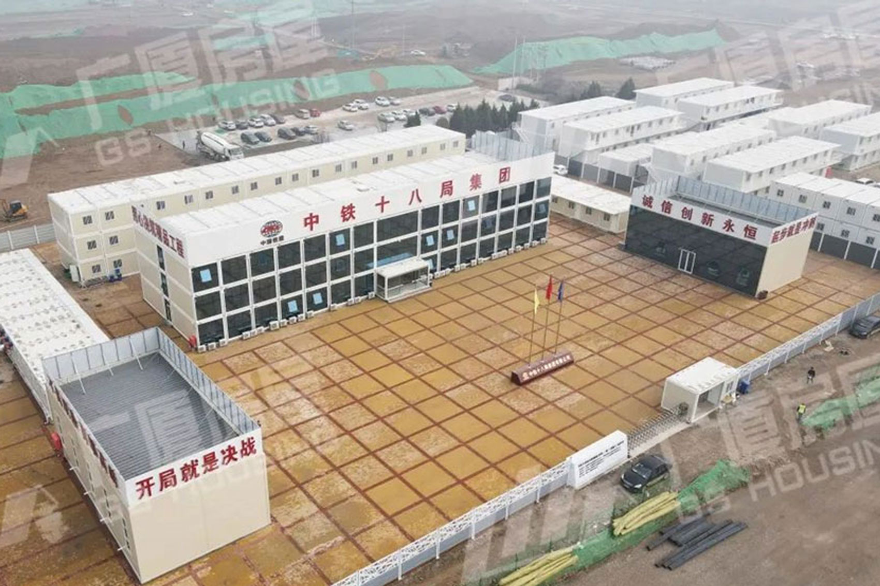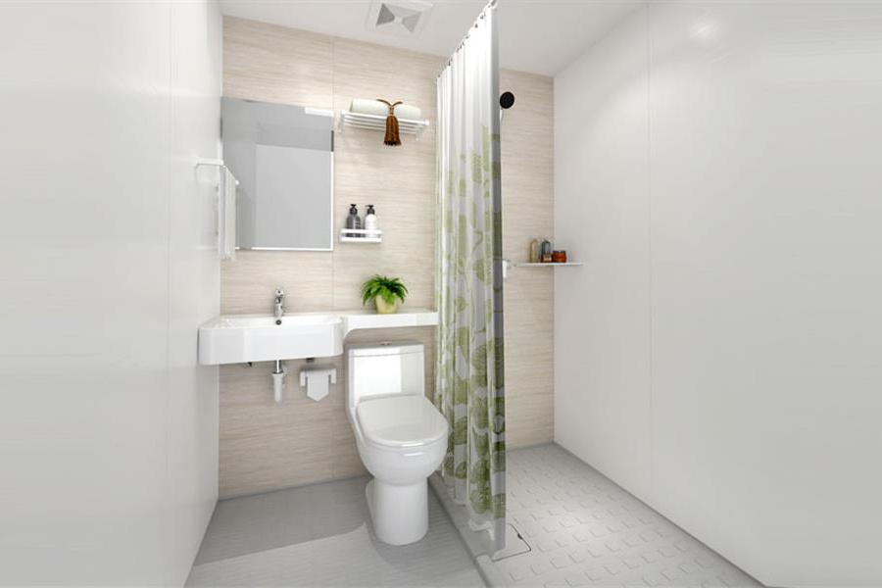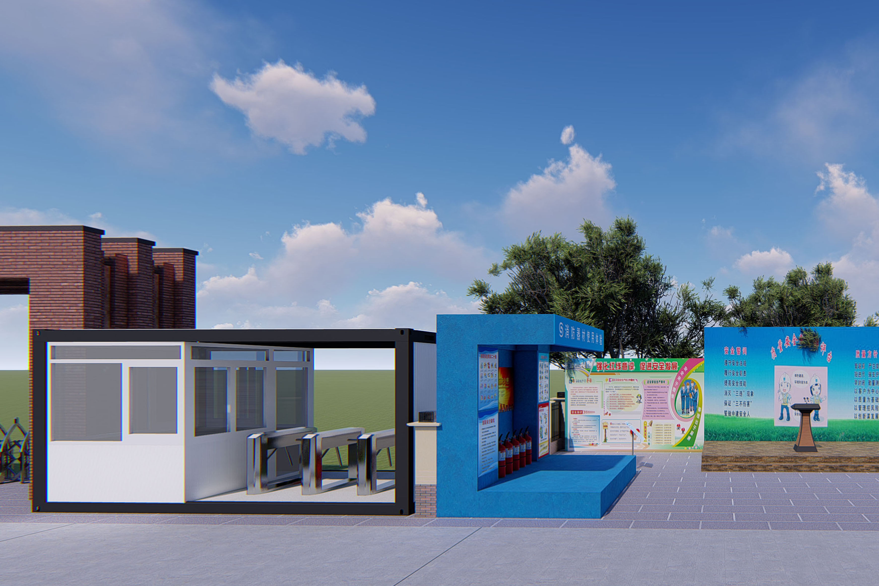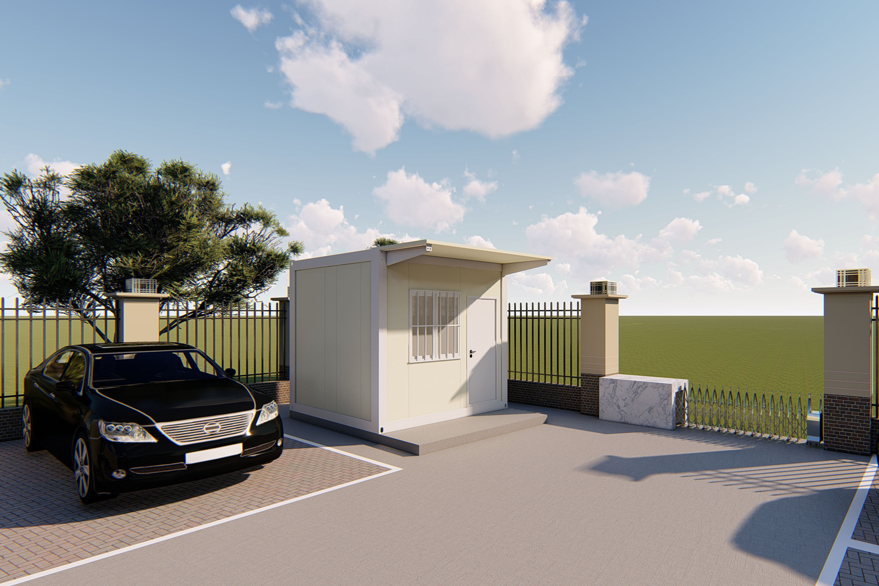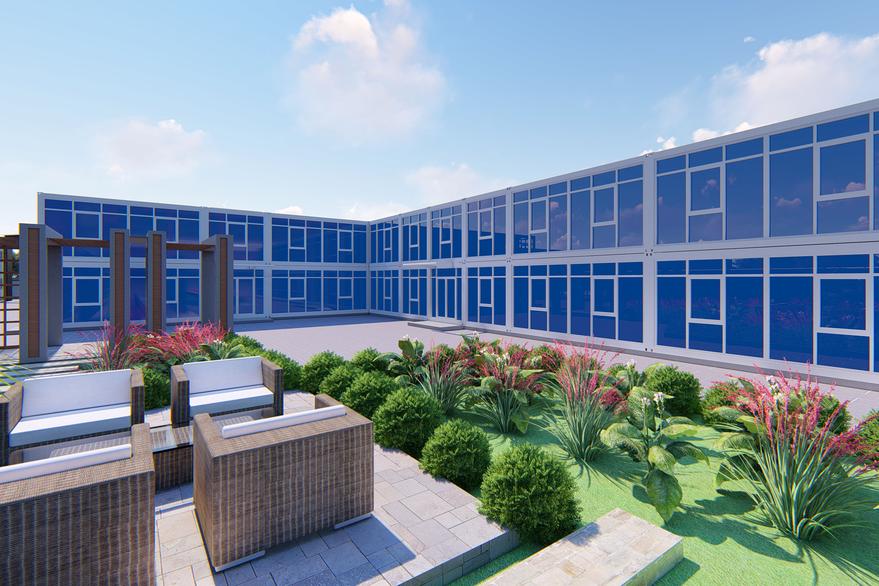 People can create personalized modular container house according to their own requirements and hobbies, and various facilities could be equipped inside, such as refrigerators, TV , fans; air conditioners, you can install networks to surf the Internet at any time. ; The roof can also be equipped with a satellite TV receiver for watching TV; awnings and corridors can be built outside the room. Isn't this a very comfortable way of life? Container mobile homes can not only live, but also entertain. Most people's understanding of modular container house comes from the Internet, TV or newspapers. There must be many doubts in people's minds, can we live inside? Is it same as a normal house? Are you comfortable living? In fact, this is just because the public does not understand it. The facilities in the modular container house can be very complete, which can completely make people live a comfortable and normal life. The light steel is used as the skeleton, the steel plate is used as the enclosure material, the standard module series is used for spatial combination, and the housing modules are connected by bolts, which is an eco-friendly and economical housing. It can be assembled and disassembled conveniently and quickly, which realizes the general standardization of temporary buildings, and also establishes the concept of environmental protection, energy saving and fast construction.
People can create personalized modular container house according to their own requirements and hobbies, and various facilities could be equipped inside, such as refrigerators, TV , fans; air conditioners, you can install networks to surf the Internet at any time. ; The roof can also be equipped with a satellite TV receiver for watching TV; awnings and corridors can be built outside the room. Isn't this a very comfortable way of life? Container mobile homes can not only live, but also entertain. Most people's understanding of modular container house comes from the Internet, TV or newspapers. There must be many doubts in people's minds, can we live inside? Is it same as a normal house? Are you comfortable living? In fact, this is just because the public does not understand it. The facilities in the modular container house can be very complete, which can completely make people live a comfortable and normal life. The light steel is used as the skeleton, the steel plate is used as the enclosure material, the standard module series is used for spatial combination, and the housing modules are connected by bolts, which is an eco-friendly and economical housing. It can be assembled and disassembled conveniently and quickly, which realizes the general standardization of temporary buildings, and also establishes the concept of environmental protection, energy saving and fast construction. | Uniform live load on the floor | 2.0KN/m2(deformation, stagnant water, CSA is 2.0KN/m2) |
| Uniform live load on the stairs | 3.5KN/m2 |
| Uniform live load on the roof terrace | 3.0KN/m2 |
| Live load uniformly distributed on the roof | 0.5KN/m2(deformation, stagnant water, CSA is 2.0KN/m2) |
| Wind load | 0.75kN/m² (equivalent to anti-typhoon level 12, anti-wind speed 32.7m/s,When the wind pressure exceeds the design value, the corresponding reinforcement measures should be taken for the box body); |
| Seismic performance | 8 degrees, 0.2g |
| Snow load | 0.5KN/m2; (structural strength design) |
| Insulation requirements | R value or provide local environmental conditions (structure, material selection, cold and hot bridge design) |
| Fire protection requirements | B1 (structure, material selection) |
| Fire protection requirements | smoke detection, integrated alarm, sprinkler system, etc. |
| Paint anti-corrosion | paint system, warranty period, lead radiation requirements (lead content ≤600ppm) |
| Stacking layers | three layers (structural strength, other layers can be designed separately) |








 Pre-built in factory the manufacturing technology and manufacturing speed of the mass production of the modular building assembly line is far superior to that of the traditional building. Construction Efficiency Modular buildings are completed in factories, so there is no dust and noise pollution on construction sites. At the same time, the construction period is calculated by hours, which saves time compared with the traditional calculation by days in the past. Scalability Modular buildings have different changes according to different requirements, and the main body of the building is convenient to expand or reduce the usable area. Sound insulation quality The sound insulation quality of modular buildings is twice than the conventional buildings.Relying on its feature of rapid layout, stable structure and changeable shape..., container modular houses are mostly used in homestay, club, hotels, bars and other fields.
Pre-built in factory the manufacturing technology and manufacturing speed of the mass production of the modular building assembly line is far superior to that of the traditional building. Construction Efficiency Modular buildings are completed in factories, so there is no dust and noise pollution on construction sites. At the same time, the construction period is calculated by hours, which saves time compared with the traditional calculation by days in the past. Scalability Modular buildings have different changes according to different requirements, and the main body of the building is convenient to expand or reduce the usable area. Sound insulation quality The sound insulation quality of modular buildings is twice than the conventional buildings.Relying on its feature of rapid layout, stable structure and changeable shape..., container modular houses are mostly used in homestay, club, hotels, bars and other fields.Business Street
Shop
Club
Restaurant
Coffee Shop
Homestay
Research Building
Recreation
Hotel
Reuse Modular buildings are easy to assemble and disassemble, and can be transported to different places for repeated use. Cost saving Compared with traditional buildings, modular buildings will save about 30% of the cost, and the installation period is short, which can greatly control the cost budget. Simple management Integrated construction doesn’t require many subcontractors, and the design, and construction can be completed by one or two subcontractors. Reduce the cost of hiring designers and engineers.





