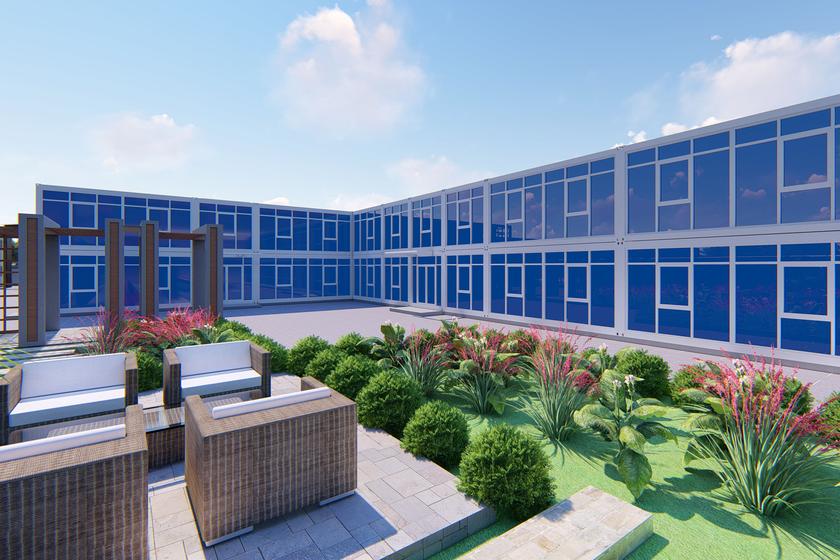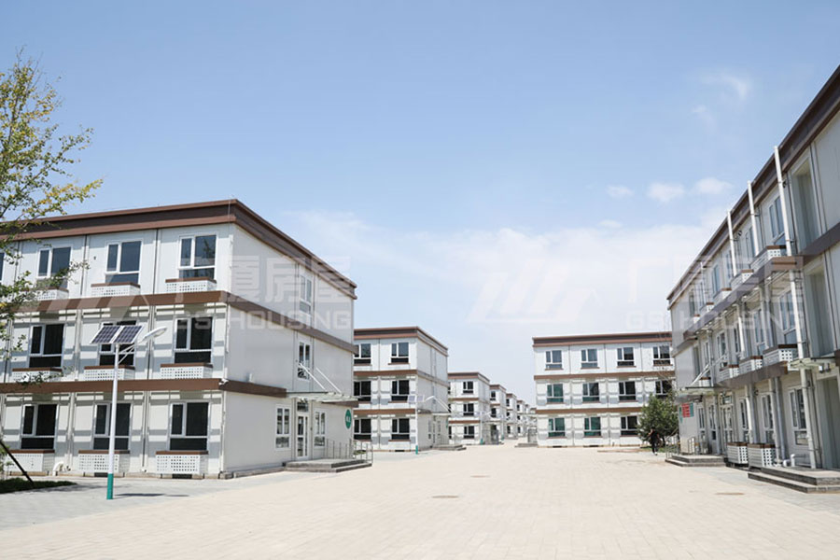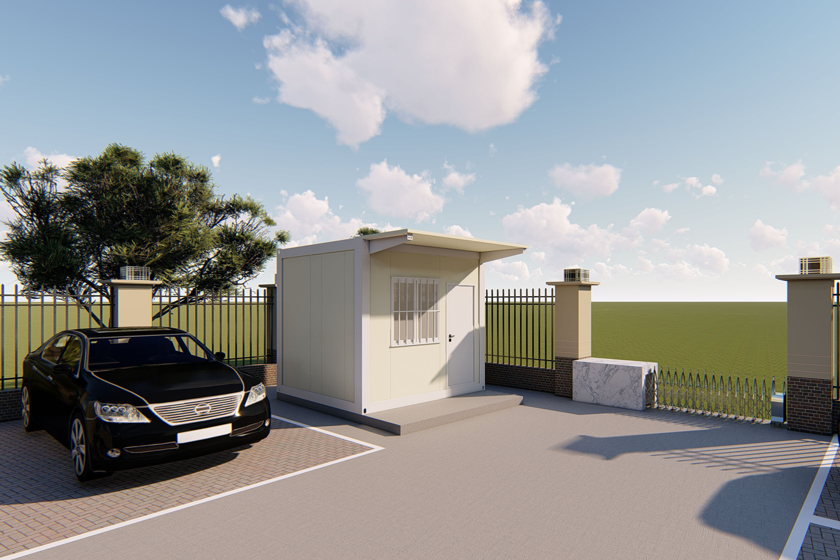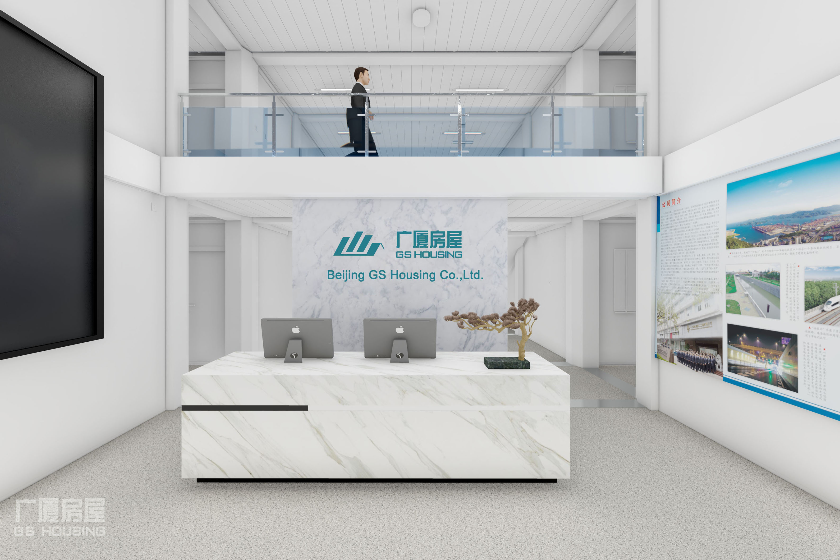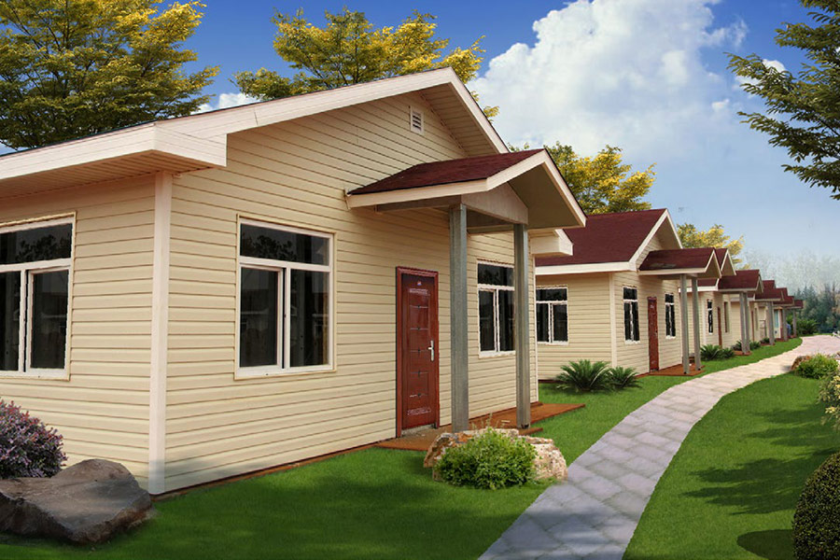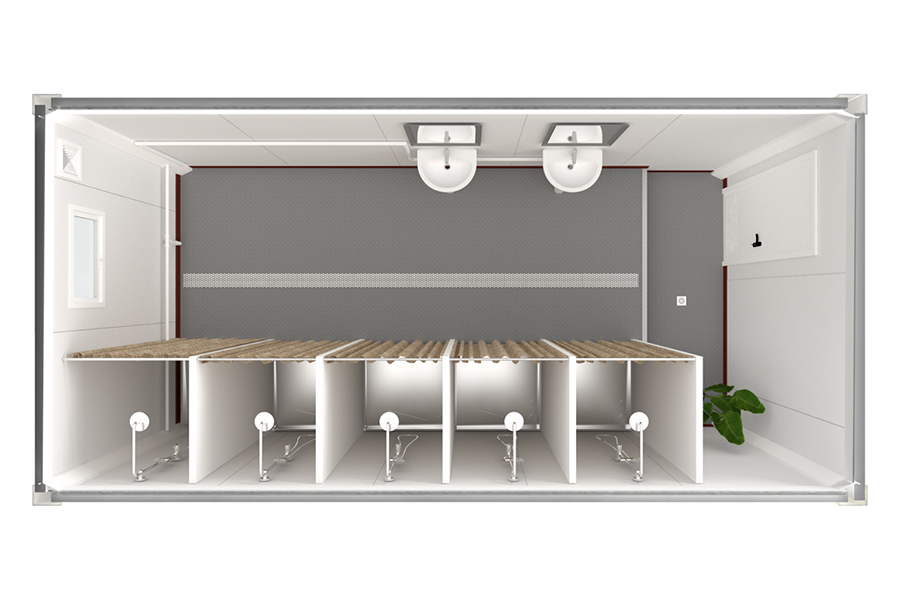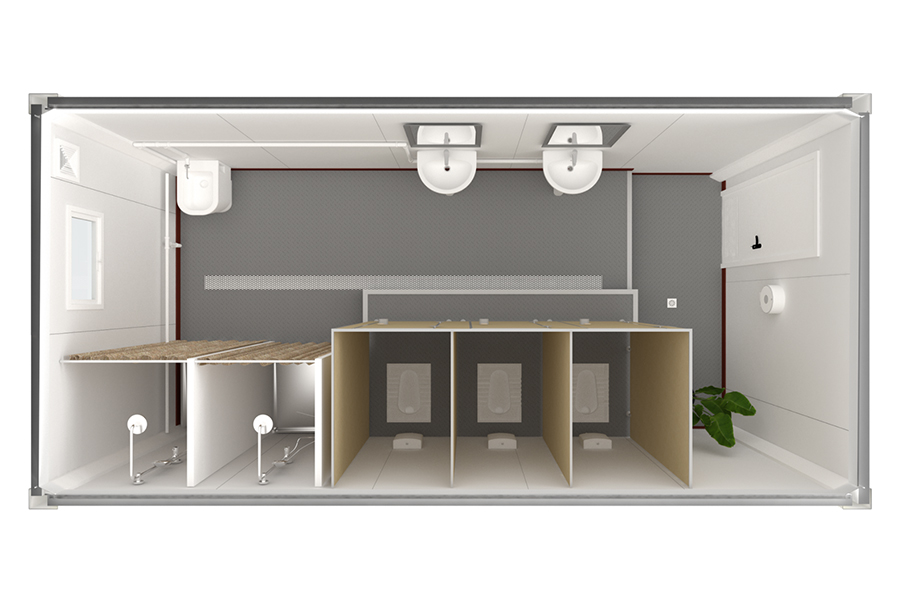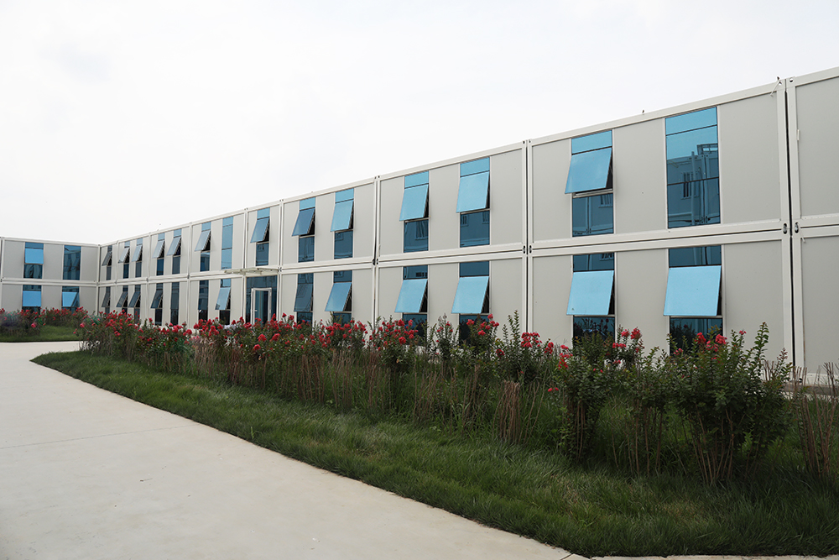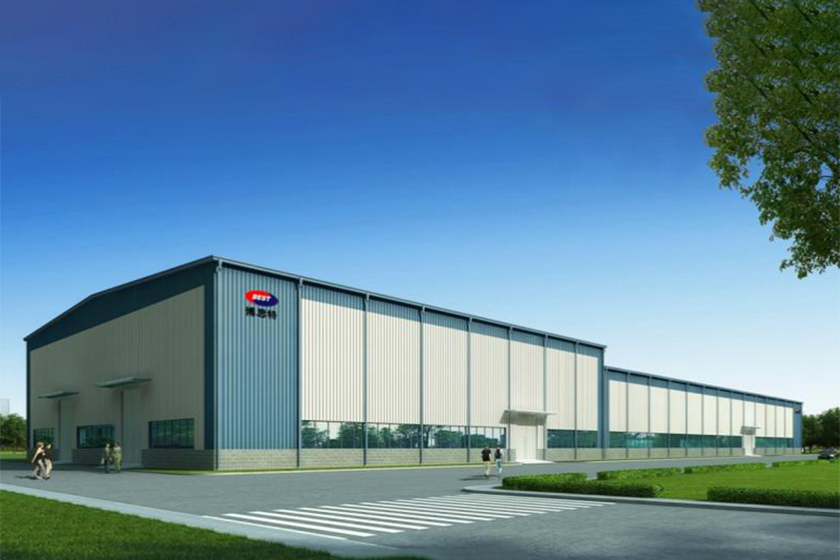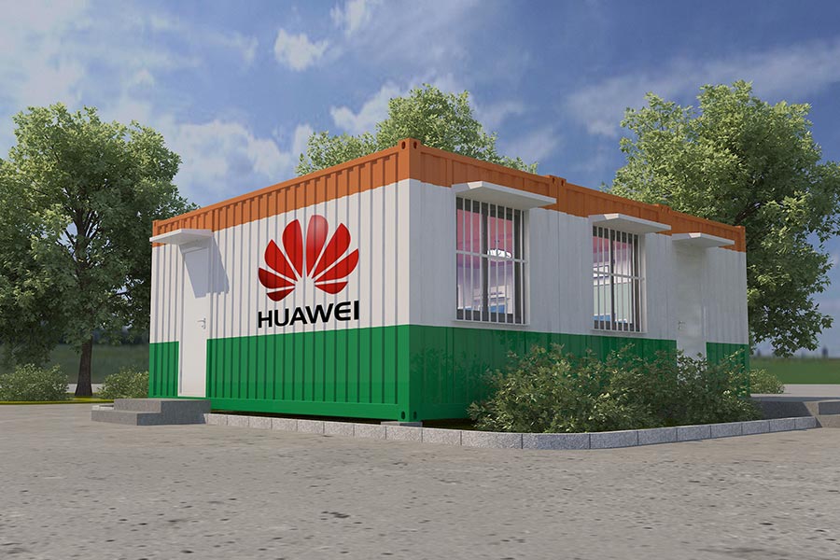Standard external corridor house
The width of corridor house are usually 1.8m, 2.4m, 3M wide, which are used for the internal walkway of office, dormitory... It is made by reducing the structural size of the standard flat packed container house, and has the advantages of high strength, strong trafficability, beauty and so on. The walkway house is equipped with emergency lighting, emergency exit indicator and other standard facilities to meet the requirements of fire protection specifications in various regions. The installation of walkway house is very convenience, step is same with the standard houses, design service life is about 20 years and the house can be stacked with three layers. 1.The frame material is 60 series broken bridge aluminum, with a section size of 60mmx50mm, national standard and a thickness of≥1.4mm; The width of a single window frame shall not exceed 3M. During splicing, reinforced splicing pipes shall be added between frames. The overlap between window frame and house structure frame shall be 15mm; The color inside and outside the frame is white fluorocarbon coating. 2.The glass adopts double-layer insulating glass, which adopts the combination of 5 + 12a + 5 (the air layer 12a can be adjusted according to the manufacturing process, ≮ 12). Only the outer glass sheet is coated, and the colors are Ford blue and sapphire blue. 3.The glass curtain house of GS housing has achieved the effects of effectively controlling light, adjusting heat, saving energy, improving building environment and increasing beauty!Overall effect: the container houses with broken bridge aluminum window & door were highly used in Universal Studios projects, Beijing Daxing international airport, Indonesia mining project, Colombo port project, Aleman apartments project in Egypt....
1.The frame material is 60 series broken bridge aluminum, with a section size of 60mmx50mm, national standard and a thickness of≥1.4mm; The width of a single window frame shall not exceed 3M. During splicing, reinforced splicing pipes shall be added between frames. The overlap between window frame and house structure frame shall be 15mm; The color inside and outside the frame is white fluorocarbon coating. 2.The glass adopts double-layer insulating glass, which adopts the combination of 5 + 12a + 5 (the air layer 12a can be adjusted according to the manufacturing process, ≮ 12). Only the outer glass sheet is coated, and the colors are Ford blue and sapphire blue. 3.The glass curtain house of GS housing has achieved the effects of effectively controlling light, adjusting heat, saving energy, improving building environment and increasing beauty!Overall effect: the container houses with broken bridge aluminum window & door were highly used in Universal Studios projects, Beijing Daxing international airport, Indonesia mining project, Colombo port project, Aleman apartments project in Egypt....


The wall panel could be designed with the broken bridge aluminum window & door, to enhance indoor brightness.
External corridor house with wooden floor

Standard internal corridor house

Internal corridor house with glass wall

2nd floor external corridor house with railings

Designed external corridor house with railings

