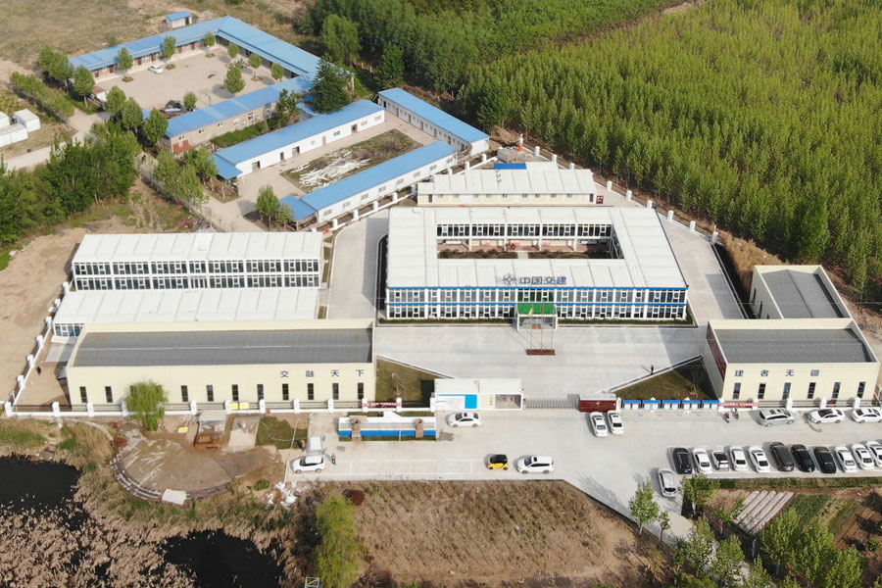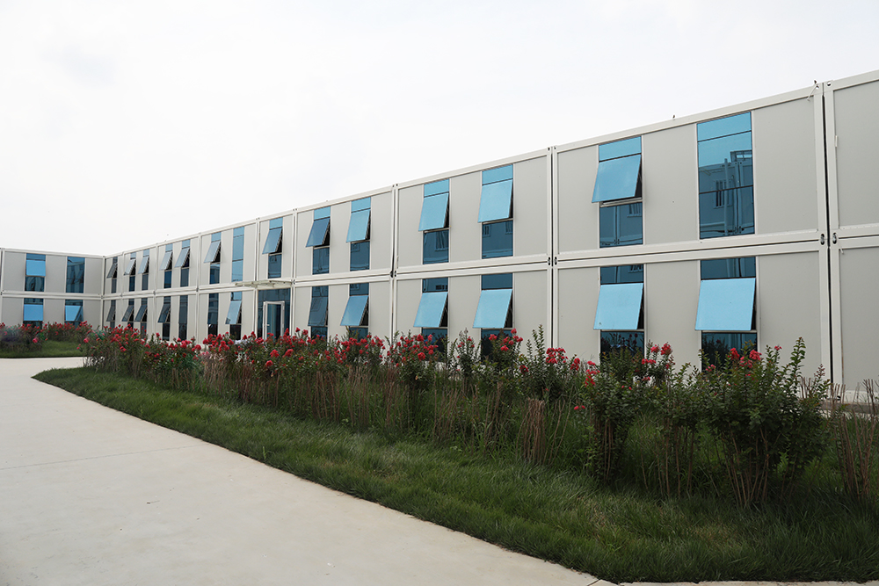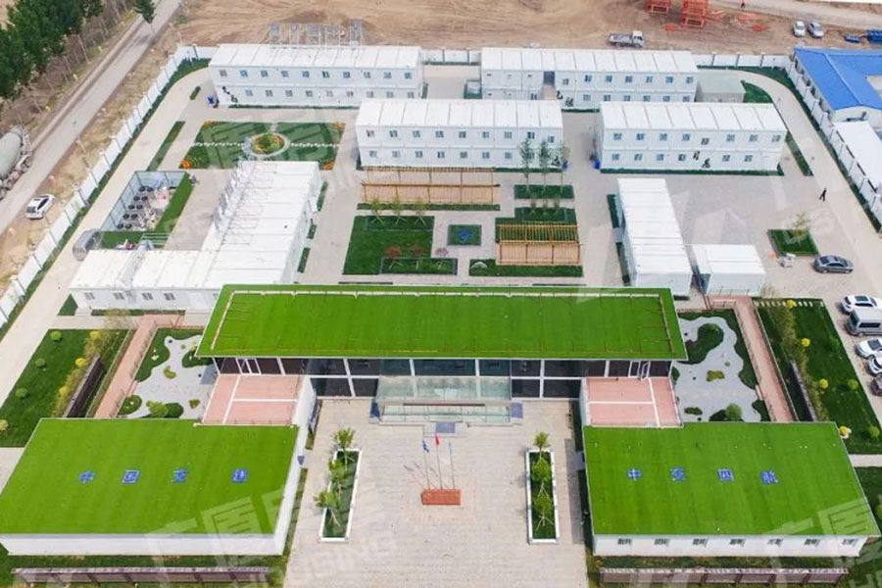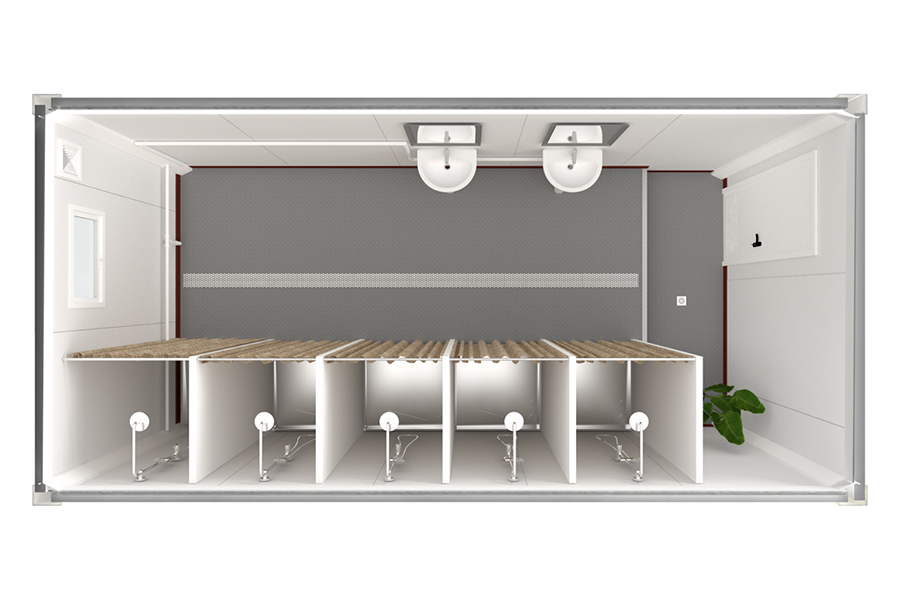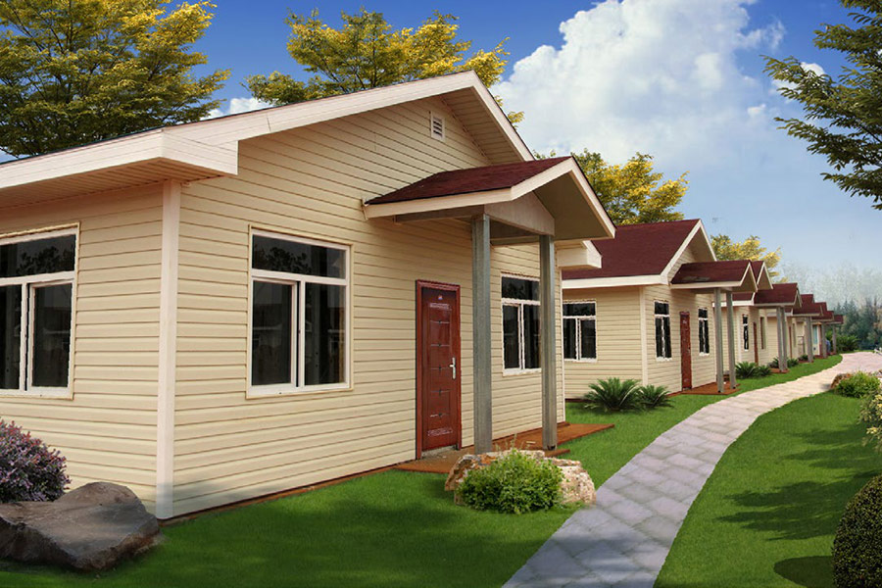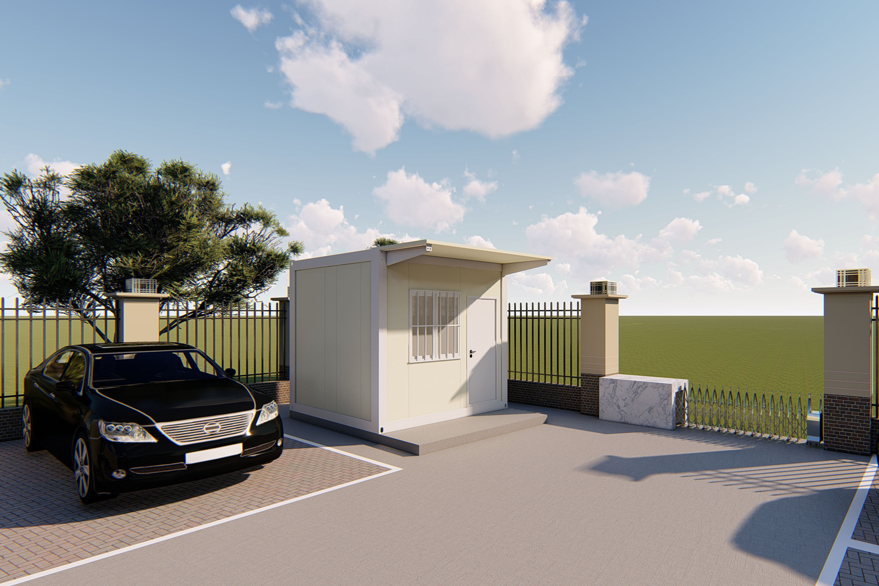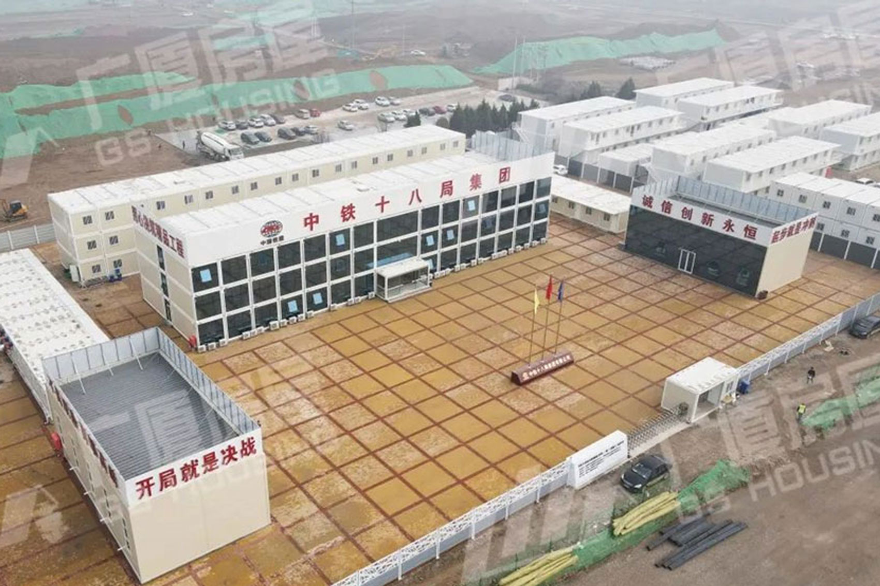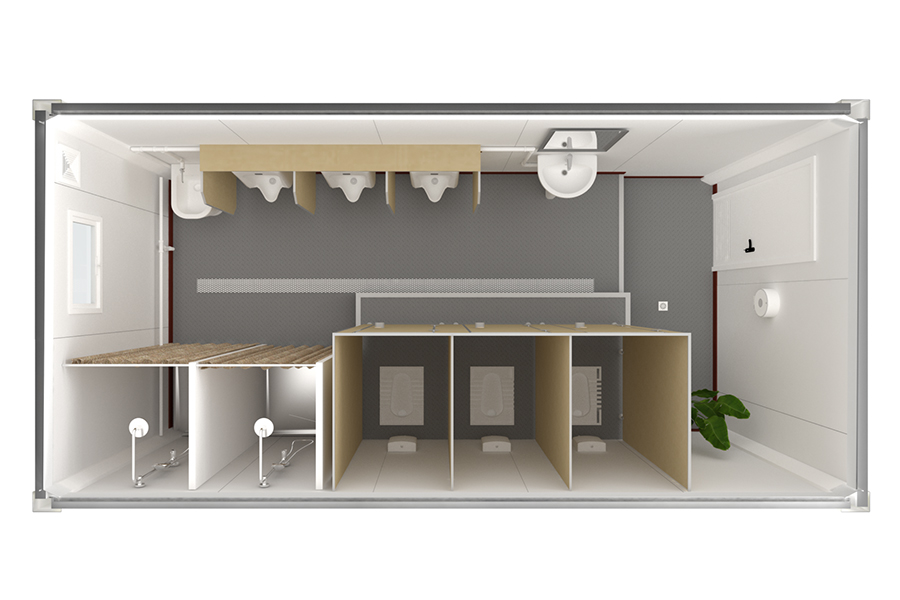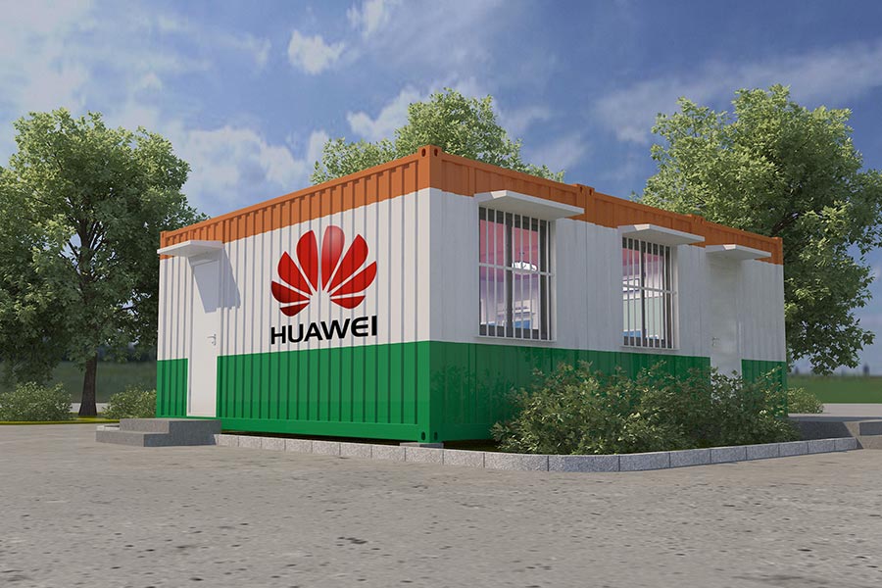Video of High Quality Prefabricated House/Prefab House/Mobile Container House for Labor Camp
Background of High Quality Prefabricated House/Prefab House/Mobile Container House for Labor Camp
Black and smelly water has always been a serious problem of water environment. A large amount of industrial waste water flows into rivers, resulting in the phenomenon of gray and black stench in water, which not only damages the image of cities, but also seriously affects the quality of urban and rural residents’ life, and the water ecosystem is also facing great challenges.
The construction content of black and smelly water treatment project mainly includes black and smelly river dredging, drainage transformation and repair pipe network,build new sewage treatment plant and sewage treatment station, water diversion and river connection dredging, etc. Through source control and pollution interception, internal source control, ecological restoration and other measures, comprehensive control the river.
GS housing undertakes the house of the black and smelly water treatment project, our flat packed container house which has the advantages of high quality green construction, innovative process support, no construction pollution, no construction waste, energy saving, intelligent safety... helps water ecological governance.

Layout of High Quality Prefabricated House/Prefab House/Mobile Container House for Labor Camp
The easy assemble flat packed container house project camp is divided into office area, craft exhibition area, safety experience area, accommodation area, parking area and other areas according to the function, with complete infrastructure to meet a variety of work and life needs.



Features of High Quality Prefabricated House/Prefab House/Mobile Container House for Labor Camp
The office building of the easy assemble flat packed container house project camp adopts the "回" type design, surrounded by a small garden in the center, the special design highlights the harmonious beauty of the building.
 The first floor corridor adopts wood-plastic floor, and both sides are laid with white footline to increase the sense of beauty and layering for the camp.The metal surface of the frame and corner parts of the flat packed container house camp is painted with graphene powder electrostatic spraying technology, which can be bright and colorless for 20 years.
The first floor corridor adopts wood-plastic floor, and both sides are laid with white footline to increase the sense of beauty and layering for the camp.The metal surface of the frame and corner parts of the flat packed container house camp is painted with graphene powder electrostatic spraying technology, which can be bright and colorless for 20 years.
 The meeting room, reception room and party building activity room are spliced together by a number of flat packed container house. The flexibility of flat packed container house can be superimposed in any direction to meet the needs of large space activities.
The meeting room, reception room and party building activity room are spliced together by a number of flat packed container house. The flexibility of flat packed container house can be superimposed in any direction to meet the needs of large space activities. The container house adopts modular design, prefabricated production in factory. The main structure of the flat packed container house is made of standard components with high quality cold zinc plated plate material which has passed the galvanized treatment to prevent corrosion and rust.
The container house adopts modular design, prefabricated production in factory. The main structure of the flat packed container house is made of standard components with high quality cold zinc plated plate material which has passed the galvanized treatment to prevent corrosion and rust. According to the specific requirements of the project, the camp has also built a safety experience hall, a craft exhibition center, a multimedia education hall and a practical operation demonstration platform, so as to provide simulation and immersive safety education for employees.According to the specific requirements of the project, the camp has also built a safety experience hall, a craft exhibition center, a multimedia education hall and a practical operation demonstration platform, so as to provide simulation and immersive safety education for employees.
According to the specific requirements of the project, the camp has also built a safety experience hall, a craft exhibition center, a multimedia education hall and a practical operation demonstration platform, so as to provide simulation and immersive safety education for employees.According to the specific requirements of the project, the camp has also built a safety experience hall, a craft exhibition center, a multimedia education hall and a practical operation demonstration platform, so as to provide simulation and immersive safety education for employees.




 The camp also adopts the double-slope roof structure of prefab KZ house for big span house usage, and the material is high strength cold bending galvanized profile, which has excellent anti-seismic and windproof performance and high installation efficiency. In the implementation process, it can realize the green assembly building design concept of no glue, no paint, no welding.
The camp also adopts the double-slope roof structure of prefab KZ house for big span house usage, and the material is high strength cold bending galvanized profile, which has excellent anti-seismic and windproof performance and high installation efficiency. In the implementation process, it can realize the green assembly building design concept of no glue, no paint, no welding.


