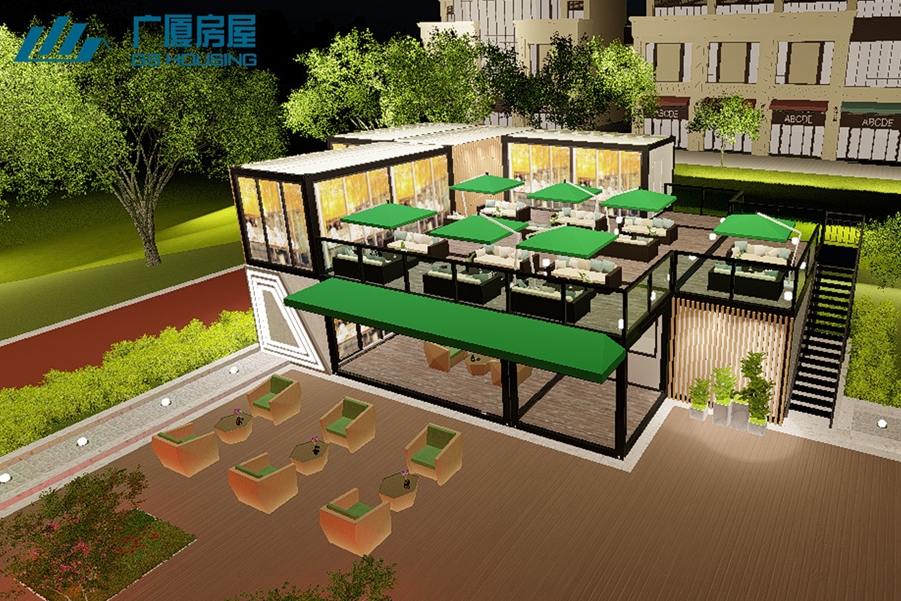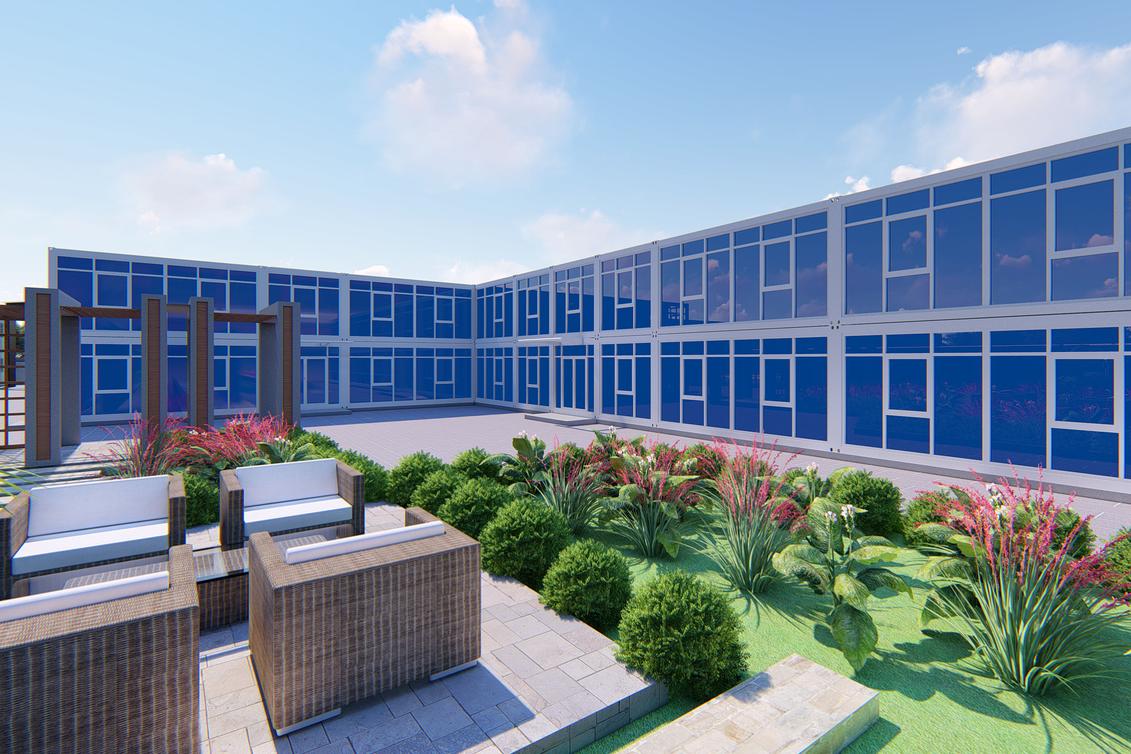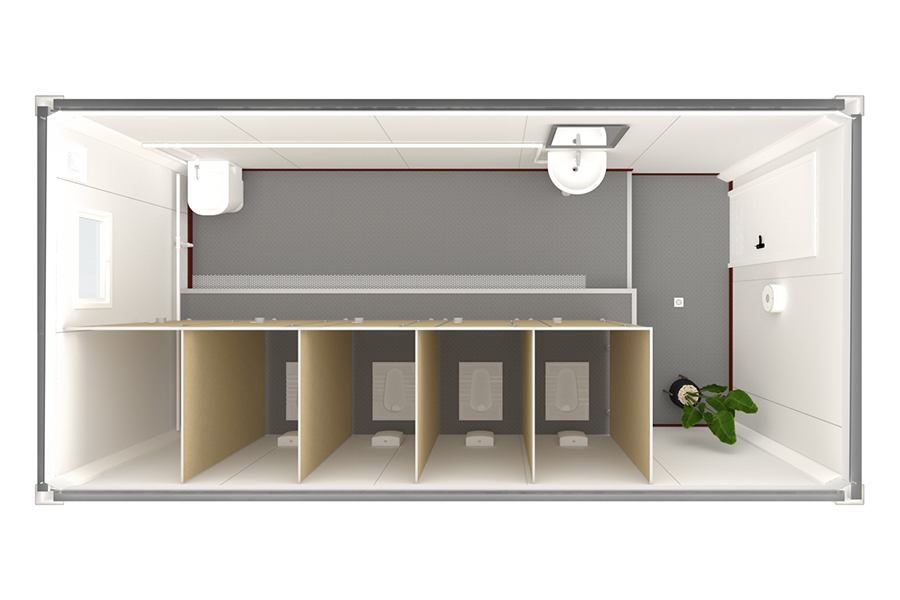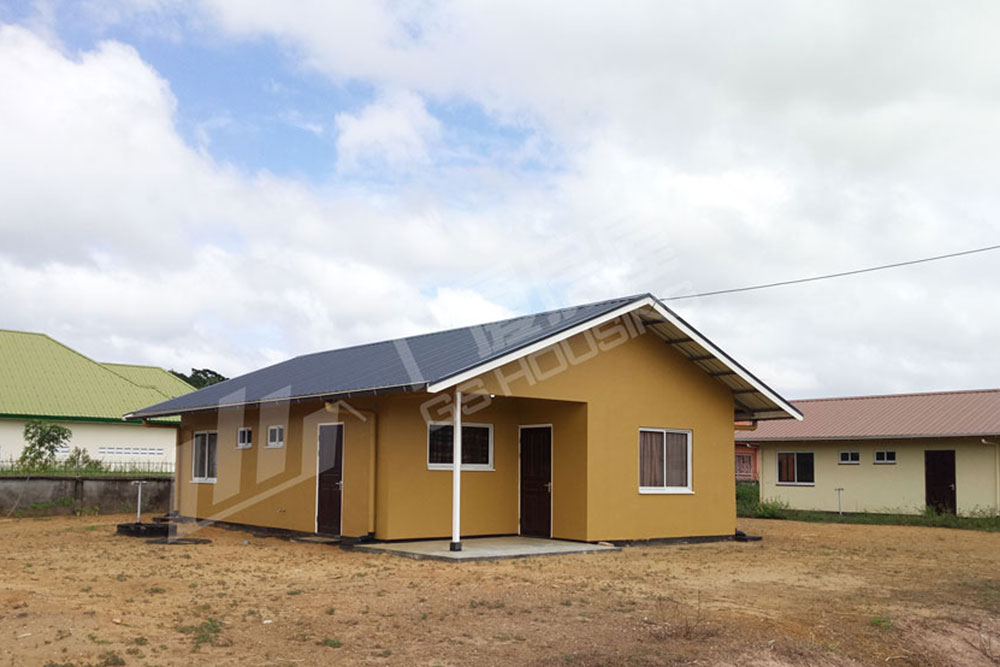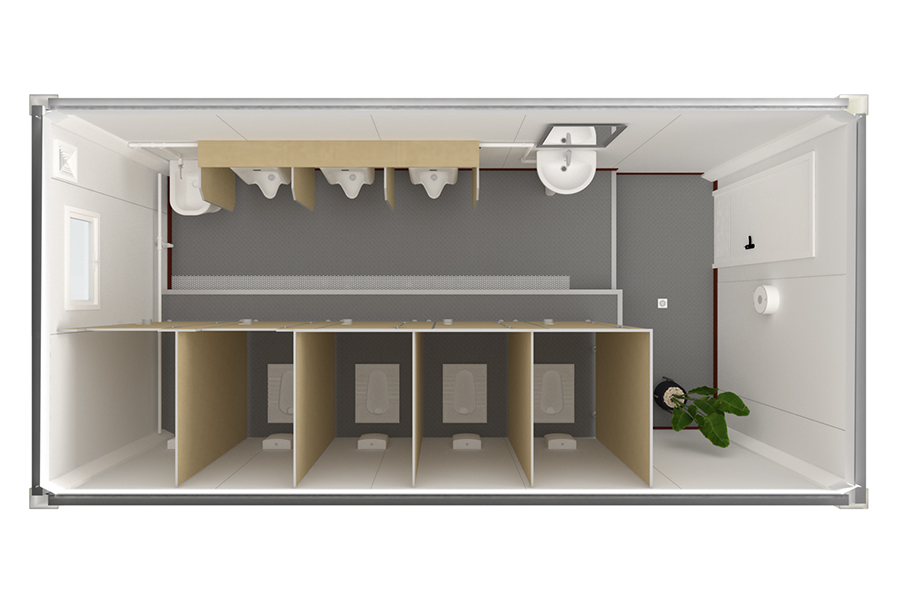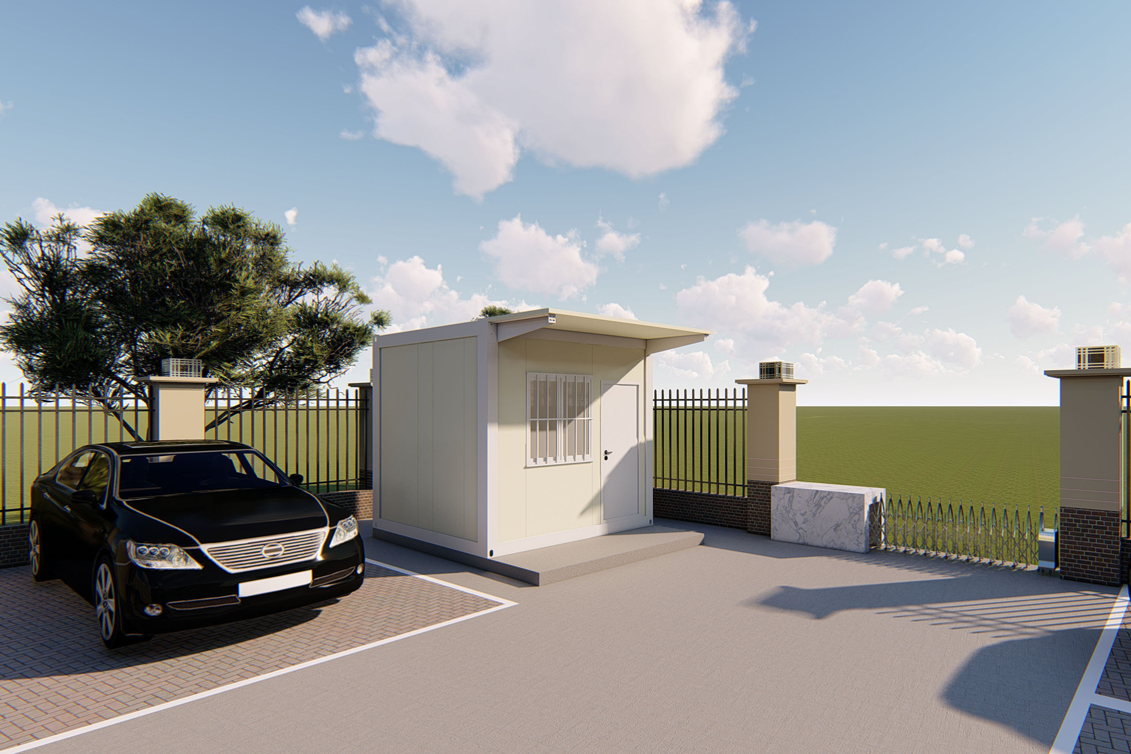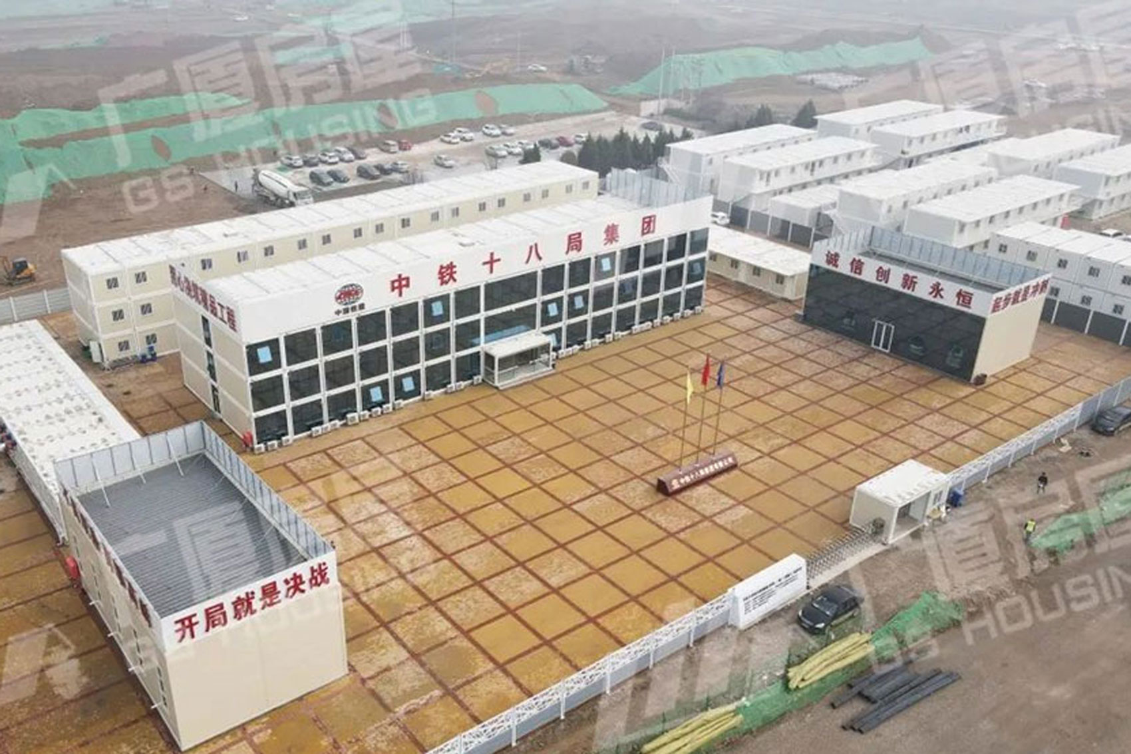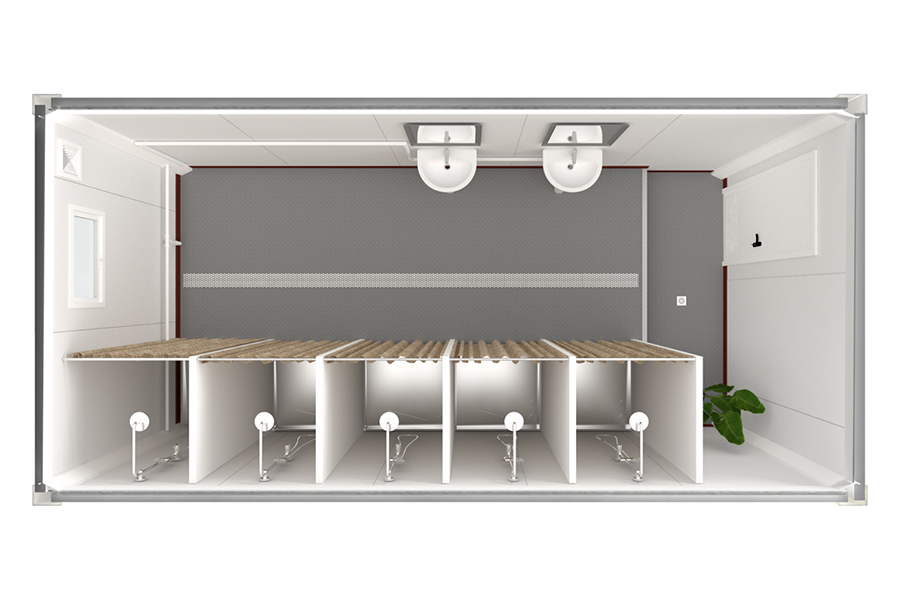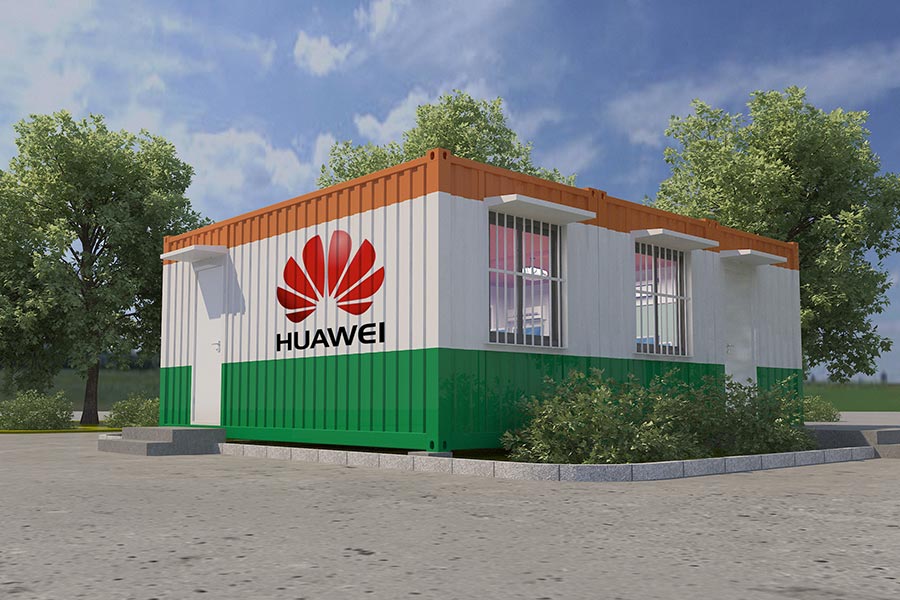Video of Modular Labor Worker Camp Prefabricated Building with Container House
Scale of Modular Labor Worker Camp Prefabricated Building with Container House
The worker camp occupies an area of 30.5mu, and it is divided into five areas according to their functions: construction site offices , experimental area, worker accommodation, sports area, and parking area. The camp adopts a layout with central axis-symmetrical , which can accommodate 120 people working and living.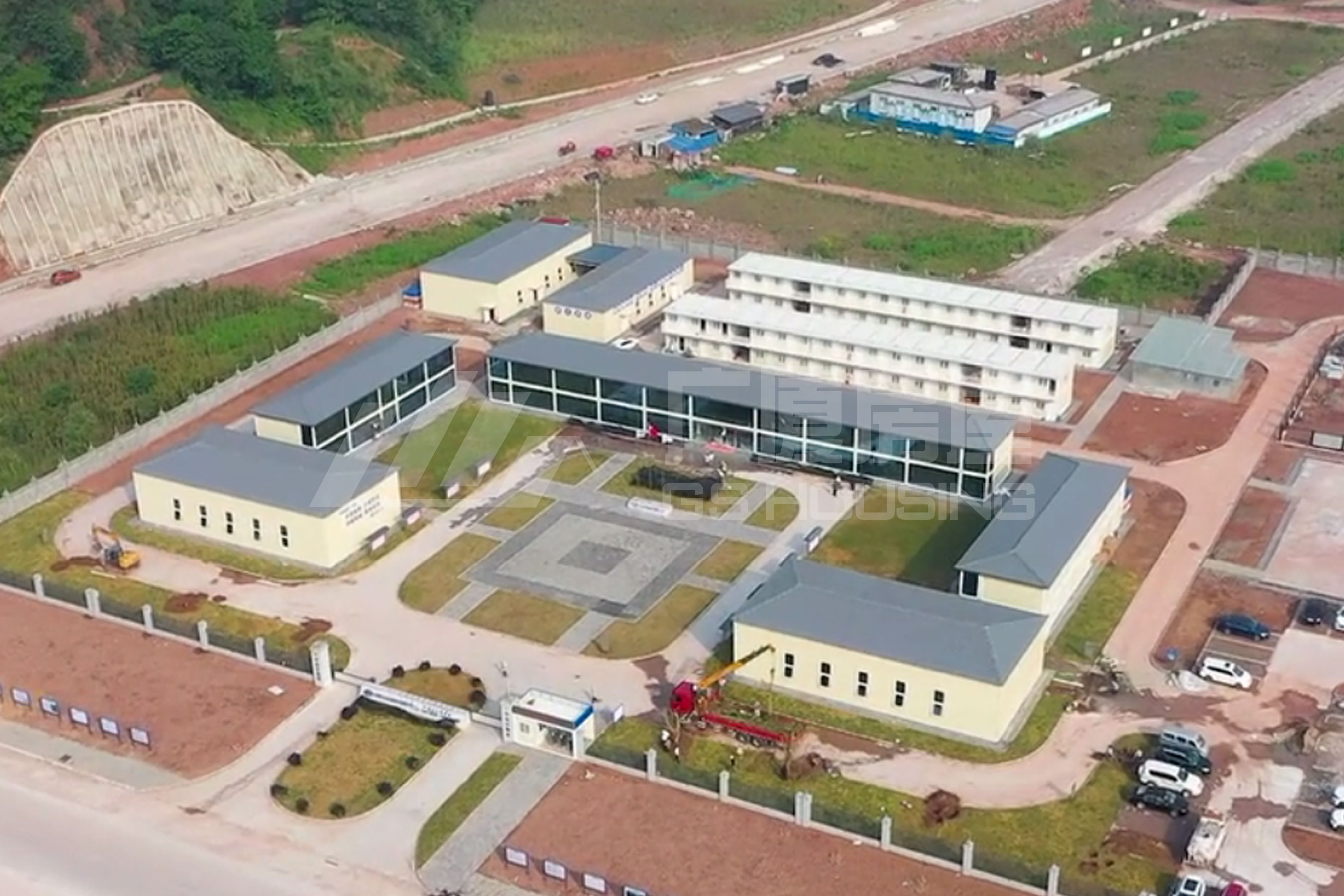

Feature of Modular Labor Worker Camp Prefabricated Building with Container House
1. Reasonable Design
For the convenience of the employees, the worker camp has set up a canteen, men's and women's toilets, bathrooms....


2. The party member activity room and the conference room are made of multiple cabinets, which are spacious and bright, and can meet the needs of various work meetings.

 3. The construction site office adopts broken bridge aluminum corridor,the floor-to-ceiling doors and windows have an extraordinary design, and the entire office area highlights the beautiful and quality of the GS housing flat packed container houses.
3. The construction site office adopts broken bridge aluminum corridor,the floor-to-ceiling doors and windows have an extraordinary design, and the entire office area highlights the beautiful and quality of the GS housing flat packed container houses.
 4. The space formed between of building can be used for greening, planting turf or various ornamental plants, to create a garden-style camp environment.
4. The space formed between of building can be used for greening, planting turf or various ornamental plants, to create a garden-style camp environment.

Structure of GS Housing Flat Packed Container House
 The flat packed container house consists of upper frame components, bottom frame components, column and several interchangeable wall plates,and there’re 24 sets 8.8 class M12 high-strength bolts connect the upper frame & columns, column&bottom frame to form an integral frame structure, ensures the stability of the structure.The raw material(galvanized steel strip)is pressed into the top frame&beam, bottom frame&beam and column by the roll forming machine through the programming of the technical machine,then polished and welded into the top frame and bottom frame. For galvanized components, the thickness of galvanized layer is >= 10um, and the zinc content is >= 100g / m3
The flat packed container house consists of upper frame components, bottom frame components, column and several interchangeable wall plates,and there’re 24 sets 8.8 class M12 high-strength bolts connect the upper frame & columns, column&bottom frame to form an integral frame structure, ensures the stability of the structure.The raw material(galvanized steel strip)is pressed into the top frame&beam, bottom frame&beam and column by the roll forming machine through the programming of the technical machine,then polished and welded into the top frame and bottom frame. For galvanized components, the thickness of galvanized layer is >= 10um, and the zinc content is >= 100g / m3

The metal surface coloring of the corner post and structure of the flat packed house adopts the graphene powder electrostatic spraying process, which has strong anti-corrosion and guarantees that the paint surface will not fade for 20 years. No welding on site. Improve the protection strength and reduce the construction environment and technical requirements.
The house can be combined in various ways with a single prefabricated house as an unit, an unit can be a whole room or devided into several rooms,or formed a part of a large room, three-layer can be stacked with decorations too,such as roof and terrace.

Installation of GS Housing Flat Packed Container House
For the oversea projects, in order to help the contractor save the cost and install the houses ASAP, the installation instructors will go abroad to guide the installation on site, or guide via online-video. in addition, the multi-types installation guides will be sent you to solve various problemsMore about us, pls leave your message.




